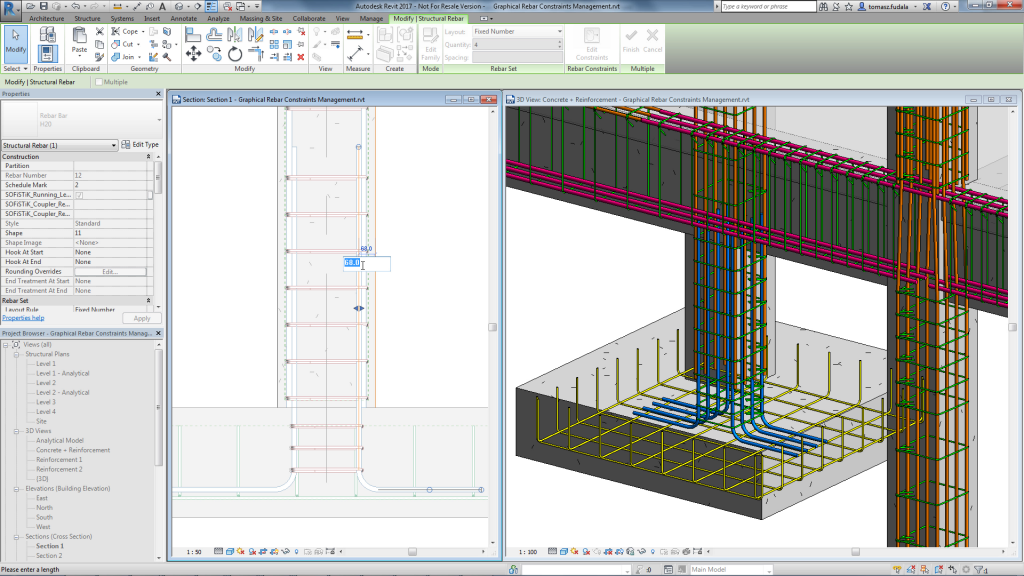BIM and Beam |
|
Posted: 14 Jul 2016 02:00 AM PDT
 Graphical Rebar Constraints ManagementRebar constraints are part of an internal mechanism used to set and lock the geometry of each rebar instance with respect to its concrete host element.Revit attempts to automatically set the position and geometry of each reinforcement element in a manner that is meaningful to the structural designer, by considering the geometry of its host, as well as the presence of other rebar. Once the rebar’s geometry is set, Revit then automatically assigns constraints to the rebar so that it moves and flexes appropriately in response to changes that occur in the model.These constraints are designed specifically for reinforcement and are different than standard Revit locked dimensions. In Revit 2017 you can experience an improved reinforcement workflow with new in-canvas tools that replace the Rebar Constraints dialog box. You can place reinforcement elements more precisely with the graphical constraints manager. You can place standard rebar shapes that snap to adjacent standard rebar or constrain them to host faces. The user interface highlights each rebar segment that can be constrained, along with available targets. The snap constraint maintains its relationship when you place, move, drag, or copy rebar. This functionality increases productivity and provides faster model definition completeness helping to keep designs coordinated and accurate. Revit software provides tools for modeling 3D concrete reinforcement in an advanced Building Information Modeling (BIM) environment. Structural engineers and detailers can use these tools for creating complete, detailed, and accurate reinforcement designs. Revit is a single software application that supports a BIM workflow from concept to construction. Use Revit to model designs with precision, optimize performance, and collaborate more effectively. The post Rebar Constraints Management in Revit 2017 appeared first on BIM and Beam. |
| You are subscribed to email updates from BIM and Beam. To stop receiving these emails, you may unsubscribe now. | Email delivery powered by Google |
| Google Inc., 1600 Amphitheatre Parkway, Mountain View, CA 94043, United States | |

