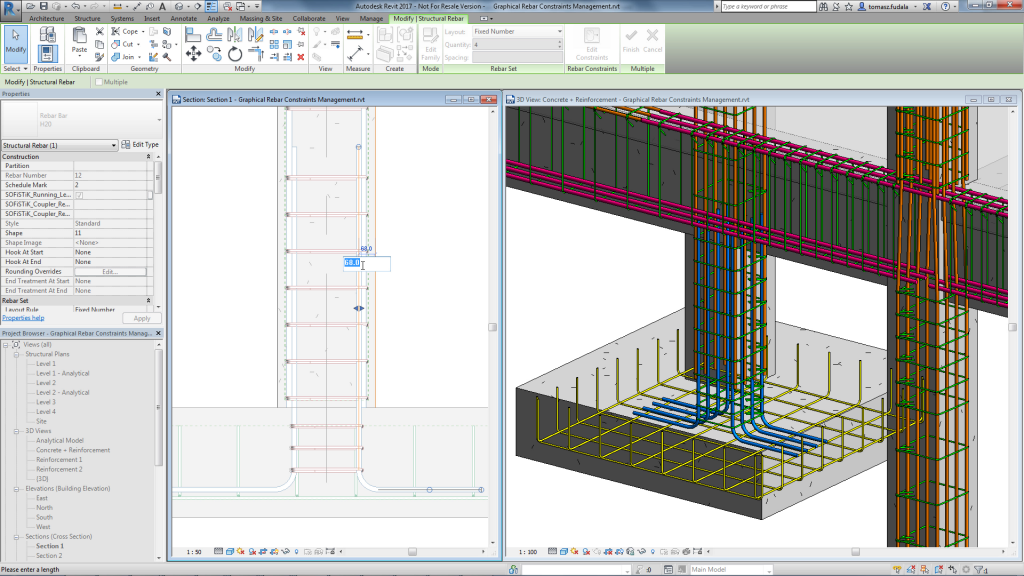BIM and Beam |
|
Posted: 18 Jul 2016 07:11 PM PDT
 By now you’ve heard the news. You’ve thought about what it means for your business. Maybe you’ve talked with your reseller, and maybe you’ve switched your perpetual licenses of Autodesk software to subscription. But maybe not. And that’s ok! Today I’m here to tell you that Autodesk’s transition from perpetual licenses of our software to subscription for new purchases doesn’t have to be scary. AND if you already own perpetual licenses and are on maintenance—that doesn’t have to change either. Here’s what’s really going on. Autodesk’s business model change in a nutshellWe are evolving our business so that our customers can thrive in theirs, providing them the flexibility to subscribe to software solutions tailored to fit their needs as they approach the future of making things. In order to do so, we are gradually ending the sale perpetual licenses of most products, and offering our software solutions as subscriptions.After the transition is complete, new products will need to be purchased via subscription. Why we’re making these changesThe way we design and build is changing rapidly, which also changes the tools we use and the ways companies and individuals buy and access software. By subscribing, you receive a simplified customer experience, lower upfront cost, and the ability to pay for Autodesk products and cloud services for the amount of time that is right for you: monthly, quarterly, annual, and multi-year term lengths (availability may vary depending on region or access type).Your subscription makes it easier to access your software and stay up-to-date. You will be able to subscribe to an individual product or a portfolio of products that can be used by a single-user or shared by multiple users. Providing subscription offerings with flexible packaging and licensing options protects the value of your existing investment in our technologies and delivers a seamless path forward as we discontinue the sales of perpetual licenses. About that perpetual license you already ownYour perpetual license is “evergreen.” Existing or new perpetual licenses sold to you during our transition are still valid. You retain your perpetual software license and can continue to use it in accordance with your perpetual license agreement. If the software product is covered by a maintenance plan, you will also continue to receive maintenance benefits, and you will retain the option to renew your maintenance plans for the affected products and receive corresponding benefits for as long as you want. The end-of-sale of perpetual licenses only impacts the ability to purchase new perpetual licenses.This post by Carl White, Senior Director of Business Models at Autodesk, is a great summary of the facts related to this transition and what it means for your current perpetual licenses. Stay informedCheck out the Autodesk Community forum on Perpetual License Changes, our official list of Frequently Asked Questions, and this Buyer’s Guide that defines our subscription options.In addition, we’re going to continue to post important information on how products important to structural engineering, detailing, and fabrication are impacted here on BIM and Beam. Subscribe to our blog to make sure you’re receiving the most up-to-date information. The post Wait, what? Confused about Autodesk’s transition to subscription? Don’t be. appeared first on BIM and Beam. |
| You are subscribed to email updates from BIM and Beam. To stop receiving these emails, you may unsubscribe now. | Email delivery powered by Google |
| Google Inc., 1600 Amphitheatre Parkway, Mountain View, CA 94043, United States | |
