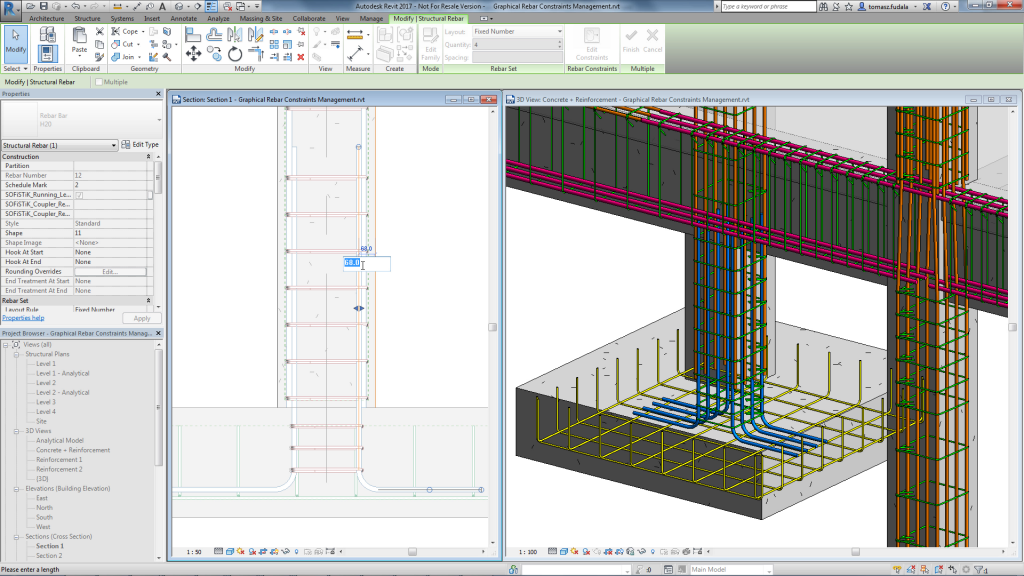Revit OpEd: Revit 2017 - Associate Family Parameter Tool Tip: It's the little stuff... Revit 2017 is missing the tool tip for the Associate Family Parameter button that it took awhile to get. Now ...
Showing posts with label Revit 2017. Show all posts
Showing posts with label Revit 2017. Show all posts
Sunday, July 24, 2016
Friday, July 15, 2016
BIM and Beam
BIM and Beam |
|
Posted: 14 Jul 2016 02:00 AM PDT
 Graphical Rebar Constraints ManagementRebar constraints are part of an internal mechanism used to set and lock the geometry of each rebar instance with respect to its concrete host element.Revit attempts to automatically set the position and geometry of each reinforcement element in a manner that is meaningful to the structural designer, by considering the geometry of its host, as well as the presence of other rebar. Once the rebar’s geometry is set, Revit then automatically assigns constraints to the rebar so that it moves and flexes appropriately in response to changes that occur in the model.These constraints are designed specifically for reinforcement and are different than standard Revit locked dimensions. In Revit 2017 you can experience an improved reinforcement workflow with new in-canvas tools that replace the Rebar Constraints dialog box. You can place reinforcement elements more precisely with the graphical constraints manager. You can place standard rebar shapes that snap to adjacent standard rebar or constrain them to host faces. The user interface highlights each rebar segment that can be constrained, along with available targets. The snap constraint maintains its relationship when you place, move, drag, or copy rebar. This functionality increases productivity and provides faster model definition completeness helping to keep designs coordinated and accurate. Revit software provides tools for modeling 3D concrete reinforcement in an advanced Building Information Modeling (BIM) environment. Structural engineers and detailers can use these tools for creating complete, detailed, and accurate reinforcement designs. Revit is a single software application that supports a BIM workflow from concept to construction. Use Revit to model designs with precision, optimize performance, and collaborate more effectively. The post Rebar Constraints Management in Revit 2017 appeared first on BIM and Beam. |
| You are subscribed to email updates from BIM and Beam. To stop receiving these emails, you may unsubscribe now. | Email delivery powered by Google |
| Google Inc., 1600 Amphitheatre Parkway, Mountain View, CA 94043, United States | |
Tuesday, June 21, 2016
Revit OpEd: Revit 2017 - Text Element Error Message
Revit OpEd: Revit 2017 - Text Element Error Message: I created a drafting view and placed a single text element. I type a simple sentence and then clicked the new Close button on the ribbon. I ...
Thursday, June 16, 2016
Repost: Looking to install the Autodesk Steel Connections for Revit 2017?
June 14, 2016
Looking to install the Autodesk Steel Connections for Revit 2017?
In this video we show you how to download and install the Autodesk Steel Connections for Revit 2017 from your Autodesk Account:
Once installed, the application provides access to a variety of parametric steel connections in Revit, enabling connections to be modeled with a higher level of detail. It also includes a built-in steel connection design engine based on US and European codes.
Once installed, the application provides access to a variety of parametric steel connections in Revit, enabling connections to be modeled with a higher level of detail. It also includes a built-in steel connection design engine based on US and European codes.
Revit OpEd: Revit 2017 - Upgrading Text Warning
Revit OpEd: Revit 2017 - Upgrading Text Warning: In my earlier review of the text editor I included this warning: When you upgrade from older projects you're going to have to deal w...
Wednesday, June 15, 2016
Revit OpEd: Revit 2017 - Enabling Worksharing
Revit OpEd: Revit 2017 - Enabling Worksharing: The process for enabling worksets has changed with this release because Collaboration for Revit (C4R) has been incorporated into Revit dire...
Monday, June 13, 2016
Tuesday, June 7, 2016
Revit OpEd: Revit 2017 - Calculated Values in Tags
Revit OpEd: Revit 2017 - Calculated Values in Tags: This addition permits us to do the same thing to tags that we've been using in schedules. For example, in a tag I'd like to show the...
Thursday, June 2, 2016
Revit OpEd: Revit 2017 - Text Editor Features
Revit OpEd: Revit 2017 - Text Editor Features: Long awaited, much rejoicing was heard when Revit users heard the news, there is a new text editor. Really? Can it be true? Yes they've ...
Subscribe to:
Comments (Atom)
Is anyone using Deep Space for analytics? https://www.deepspacesync.com/
-
If you are looking for information on how to perform a clean uninstall of Autodesk products, here is a link to a good article on the proces...
-
Systematic Model Review for Effective Coordination Early Registration Deadline: September 6, 201...